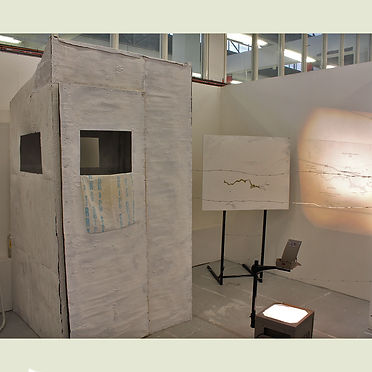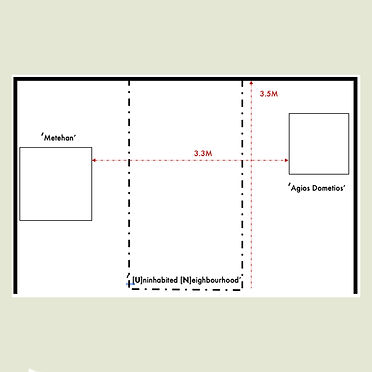Scott Payne
Visual Artist

Degree show installation would have consisted of my two guard posts (‘Metehan’ and ‘Agios Dometios’), barbed wire and an area titled ‘[U]ninhabited [N]eighbourhood’. The barbed wire would have divided the space into three sections, to mirror the division of Cyprus into three sections (the Republic of Cyprus, the TRNC and the UN controlled Green Line). The use of barbed wire to divide the space would have allowed the viewer to clearly see the borders of the different sections of the space. The barbed wire would allow the viewer to see each of the three sections but would be actively prevented from entering them freely. The viewer would have been able to enter the section to the left and the right, representing the Republic of Cyprus and the TRNC. However, the middle section representing the UN controlled Green Line would be completely fenced off. This would mirror the reality of the border in Cyprus. Another way of mirroring the reality, is the decision to have the two guard posts positioned 3.3m away from each other. This is to mirror the narrowest part of the Green Line.
The left section of the installation would have represented the TRNC and would have contained ‘Metehan’. This would have been positioned so that the door to enter the structure would be facing away from where the viewer would enter the space. This would encourage the viewer to walk around the space before entering the structure. This positioning of the structure would also mean that people inside the structure would be facing the people entering the space. In doing so, the viewers would be watching other viewers.
The right section of the installation would have represented the Republic of Cyprus and would have contained ‘Agios Dometios’. This would have been positioned so that the door was parallel with the barbed wire dividing the three sections. ‘Agios Dometios’ would have contained a seat inside and have a map of Cyprus projected onto the side of it from the back of the space. The image would have been projected back to front so that when viewers sit inside the structure, the image would be the right way around. This would have encouraged the viewer to enter the structure and sit down inside. As ‘Agios Dometios’ has no windows unlike ‘Metehan’ the viewer would have a sense of privacy inside and feel hidden. This was to create a juxtaposition between the two structures. One is observing, one is hiding. One is foreboding, one is inviting. One is the attacker; one is the defender.
The middle section of the installation would have been entirely fenced off with barbed wire, thus preventing the viewer from entering. This section would have had soil, sand, gravel or rubble on the ground. Covering the ground in material would have created the impression of the area being uninhabited or destroyed, similar to the UN controlled Green Line this section is representing. Also fencing off an area that only contains material would make the viewer question the value of the area or whether the area is being protected or if they are being protected. The area would have been titled ‘[U]ninhabited [N]eighbourhood’ to suggest the presence of people at some point in the history of the space and suggest that something has happened. The idea of a neighbourhood being uninhabited came from visiting Varosha in Cyprus. Varosha is controlled by the Turkish Army, and is therefore completely uninhabited.
A separate part to the installation would be the positioning of a table near to the installation. This is to enable me to place my zines and my business cards on it. The viewer would have been able to take a copy of the zine for themselves. This is to enable me to provide the viewer of the background of the border in Cyprus and explain the context that my work is placed in. The providing of this information to the viewer in the zine should allow the viewer to view the work with two different perspectives. The work on its own and then the work in relation to the context of Cyprus.
